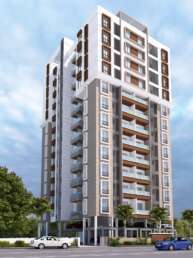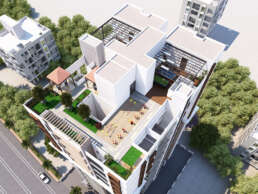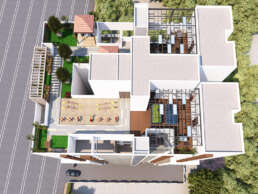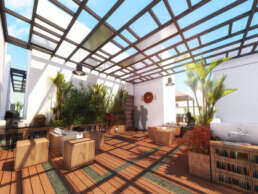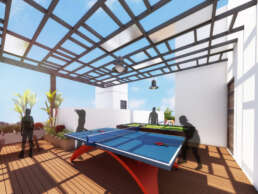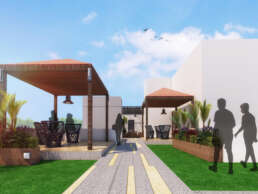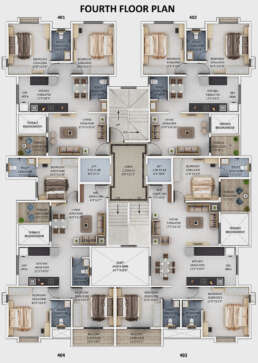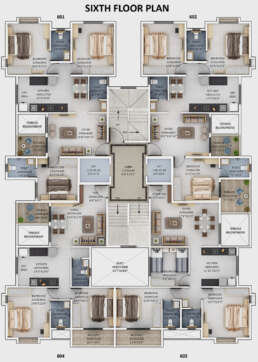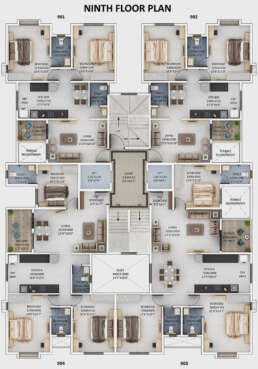PROJECT OVERVIEW
Located in the most sought-after neighbourhood of Kothrud, with convenient accessibility to the dominant & bustling streets of the city and very near to one of the premier educational institutions in town – Maeer’s MIT, ‘Charuhas’ is a Quintessential landmark in every sense. An energetic ambience of the locality combined with a modern architectural design sense makes this a premium living experience.
The project emulates our fundamental focus towards quality, offering a strong engineering expertise and state-of-the-art amenities to go for! With finest quality specifications and elegantly designed details, it is an address for the elite. The 2 & 3 BHK homes at ‘Charuhas’ are built meticulously to render the comfort of space, privacy and peace. Nestled amidst green landscapes surrounding the locale, it brings you close to nature, yet promoting an effervescent lifestyle. Designed to cultivate love and happiness in a community that is exclusive and blissful, presenting you with a very balanced livelihood!
This brochure is purely conceptual and not a legal offering, nor will it be part of the agreement. All image desplayed here are artistic impressions. Number of buildings, floors and number of flats/ units may be revised. Promoters reserve the right to amend the layouts, plan, elevations, design, specifications, amenities etc. without notice.
LIVE IN CERTIFIED GREEN HOMES
Green homes are more than a fashion statement and homes at Charuhas are Pre certified IGBC Green Homes. Sustainable design, is the practice of increasing the efficiency with which buildings and their sites use energy, water, and materials, and of reducing impacts on human health and the environment for the entire lifecycle of a building. Green-building concepts extend beyond the walls of buildings and include site planning, community and land-use planning.

Reduced
Energy Bills
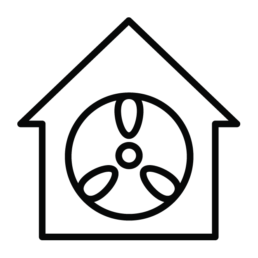
Enhanced
Fresh Air Ventilation
And Daylight
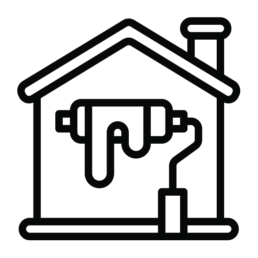
Occupant Health
Low Voc Paints &
Finishes Enhance Indoor
Air Quality

100%
Solar Water
Heating System

Easy Accessibility
Ramps & Easy Access To
The Building For All Ages

Cooler
Homes Compared to Conventional Homes

Energy Efficient
Light Fixtures

25%-35% Water Saving
Using Low Flow Water Fixtures For Rain Water Harvesting

Efficient
Dry And Wet Waste
Management Systems

Green Landscaped
Common Area
AMENITIES

Kids Zone

Senior Citizen
Zone

Intellect Zone

Indoor Games

Attractive Lobby

Fitness Zone

WFH Space

Multipurpose Hall

Walking Track

Gazebo
ROOFTOP AMENITIES
SPECIFICATIONS
• Earthquake resistant RCC frame structure
• Anti-Termite treatment at foundation level
• All the walls of Godrej AAC Tuff-blocks
• Gypsum (POP) finish for all walls & ceilings done after single-coat plaster
• Internal and external painting with Asian/Nerolac Paints
• Branded 600×600 double-charged nano finish Vitrified tiles – (Kajaria/ Asian/ Nitco or equivalent)
• Designer dodos in kitchen and toilets
• Bathroom fittings by Jaguar; Sanitary fittings by Hindware/ Parryware
• Granite kitchen platform with Nirali Sink
• Water proofing guarantee for 5 years
• Laminate finish attractive main door with Godrej/ Europa locking system
• All bedrooms provided with lofts of adequate size
• M.S. safety entrance door & Video Door Phone – (Honeywell or equivalent)
• S.S finish elevator with auto rescue device – (Schindler/ Kone/ Johnson or equivalent)
• Powder coated sliding glass windows of Jindal make with S.S mosquito-mesh panel
• Concealed copper wiring (Finolex/ Polycab) with branded-switches like- Legrand/ Anchor/ Crabtree or equivalent
• Copper conduit network for pipped gas connection as per MNGL norms


